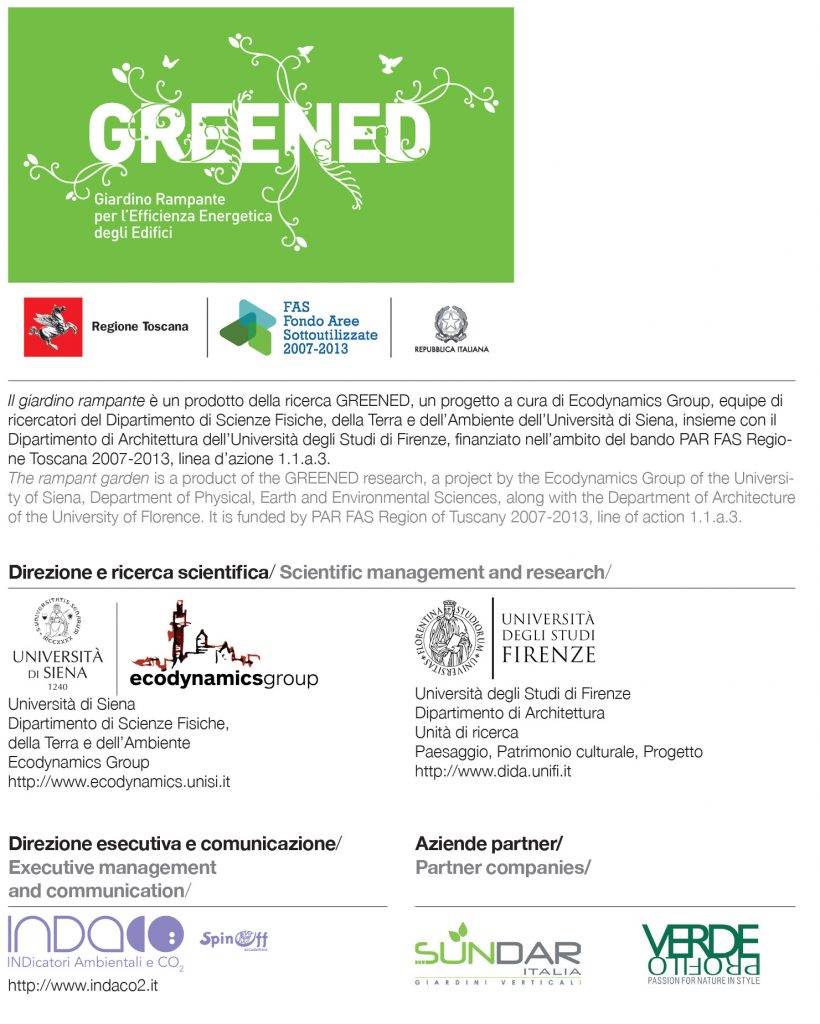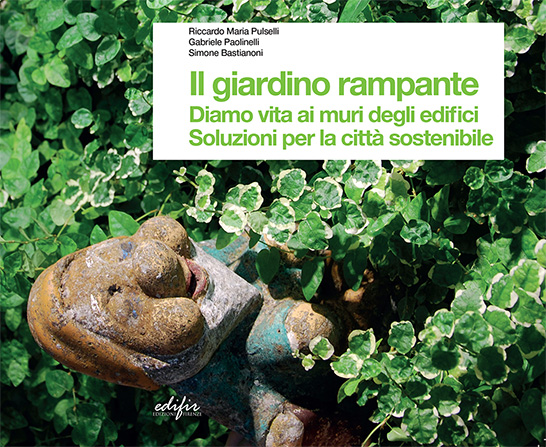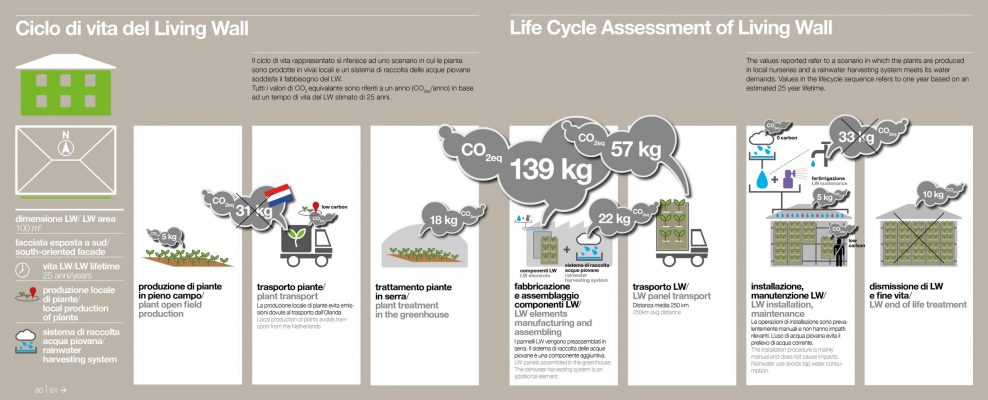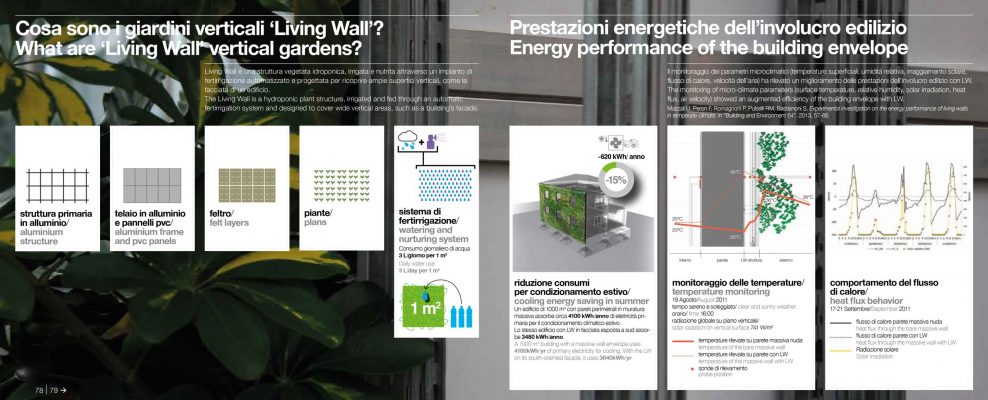The rampant garden combines a technical-scientific approach with investigative planning in order to explore vertical gardens, the most recent forms of integration between architecture and nature, and to propose prospective visions of urban landscapes. The first approach by the unit of the University of Siena – Ecodynamics Group – directed by Simone Bastianoni; the second by the unit of the University of Florence – Landscape Architecture team – directed by Gabriele Paolinelli. The executive direction and communication were conducted by INDACO2, spin-off enterprice of the University of Siena, directed by Riccardo M Pulselli (www.indaco2.it).
The rampant garden is a product of the GREENED research, a project by the Ecodynamics Group of the Universi- ty of Siena, Department of Physical, Earth and Environmental Sciences, along with the Department of Architecture of the University of Florence. It is funded by PAR FAS Region of Tuscany 2007-2013, line of action 1.1.a.3.
Select the cover above for the full PDF version.
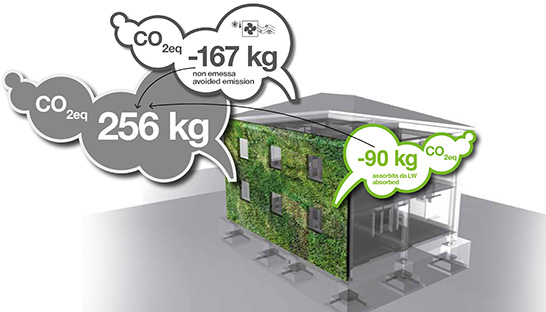
The GREENED project aimed at the environmental profiling of vertical greenery systems, the Living Wall typo, starting from the monitoring of a plant-based prototype provided by SUNDAR Italia in its headquarter in Lonigo, and another grass-based prototype provided by VERDEPROFILO in the venue of the IUAV University of Venice in Mestre.
Step 1) Both the prototypes were monitored by researchers of the IUAV University of Venice, along with Ecodynamics Group. This energy analysis showed that Living Walls, installed on south, south-est or south-west oriented façades, provide a cooling energy saving due to the protection from direct solar irradiation, to passive ventilation and to the transpiration of plants.
Step 2) Life Cycle Assessment of Living Wall, from the production and assembling of its components (including plants and structures) to its sustenance in time, until the hypothetical end of life of both organic and structural parts. Results shows main environmental impacts in different processes, such as CO2 emissions (carbon footprint). In given condition (e.g. plants produced locally instead of imported, integration of a rainwater harvesting system), the carbon emission is 2,6kg/m2 of equivalent CO2 per year (i.e. 256 kg CO2-eq per year of a 98m2 facade).
Step 3) Assessment of potential environmental benefits in terms of cooling energy saving (south, south-est and south-west façade) In the prime case of a 1000m3 building, with a 98m2 façade, avoided CO2 emissions are 1,7kg/m2 CO2–eq per year (i.e. 167 kg CO2-eq per year of 98m2 facade). This value is a cautious estimate (-16% cooling energy) that, in the case of big buildings and combined with shadow slats on windows, can achieve better performances (more than 50%).
Step 4) Estimate of carbon sequestration by plants, permanently stocked in the soil. This was estimated of around 0,92kg/m2 CO2 per year (i.e. 90kg CO2 per year of 98m2 facade).
Step 1+2+3+4) In conclusion, impact due to the life cycle of Living Wall, in terms of Carbon Footprint, are balanced within 25 years. In other words, results show a situation of carbon neutrality in which emissions provided by the manufacturing and sustenance in time are compensated by the cooling energy saving and the CO2 absorption in 25 years.
